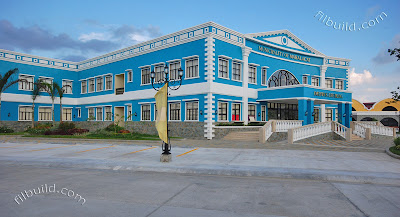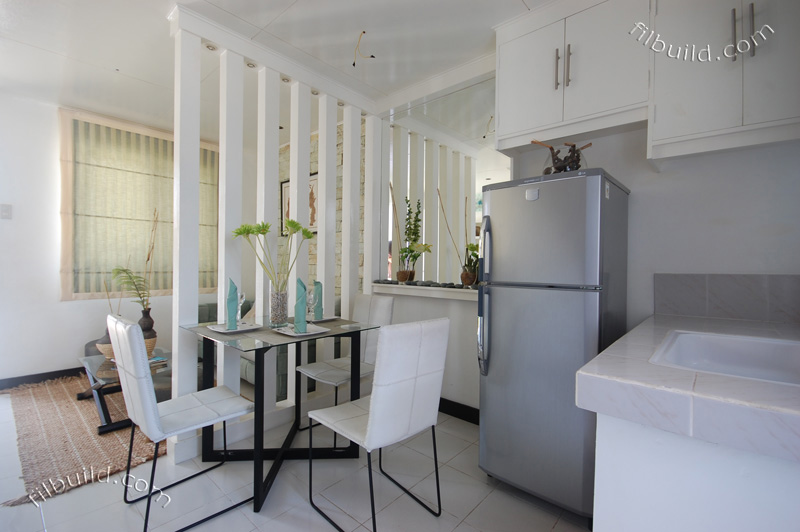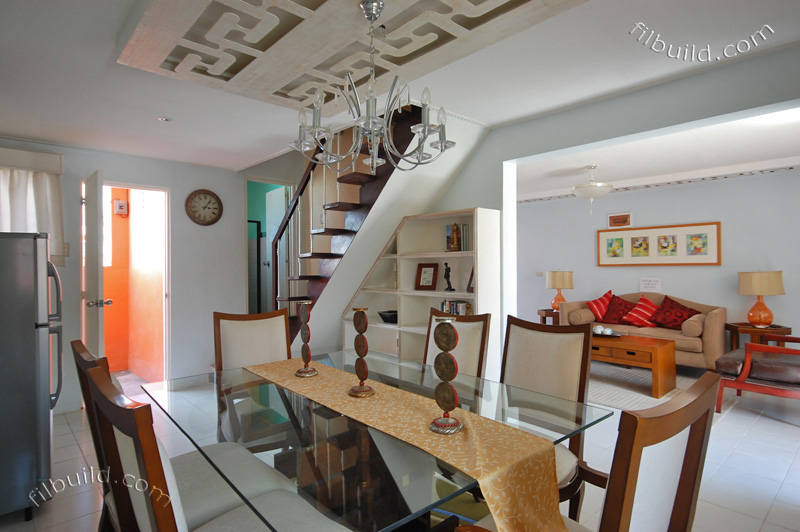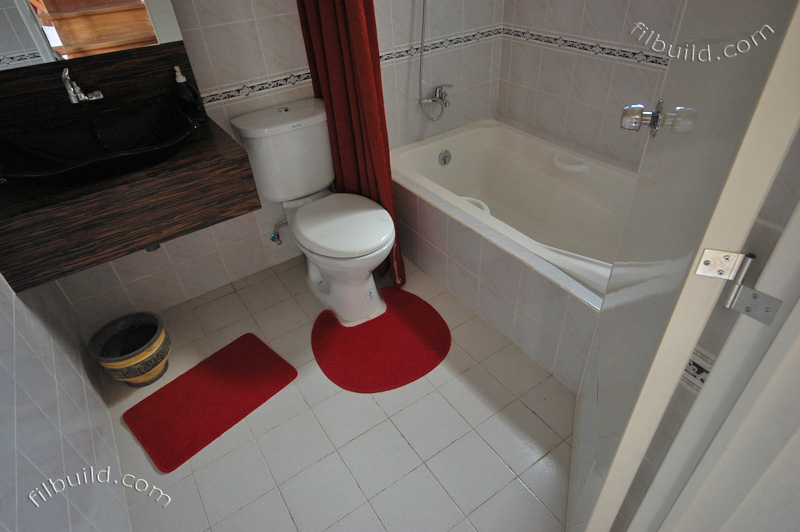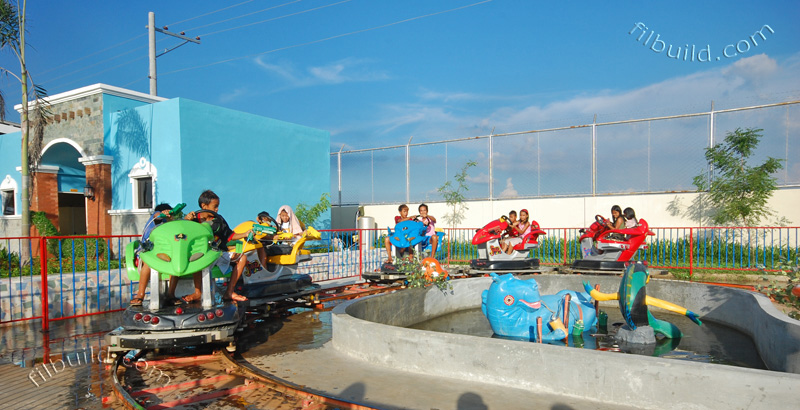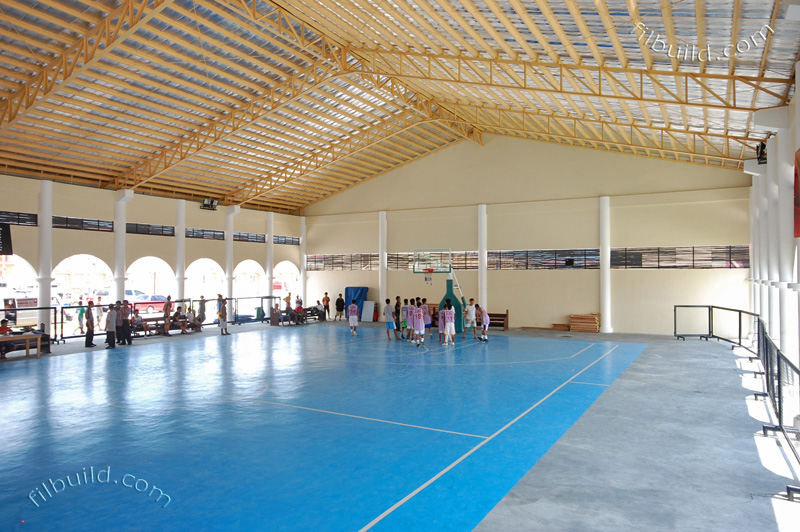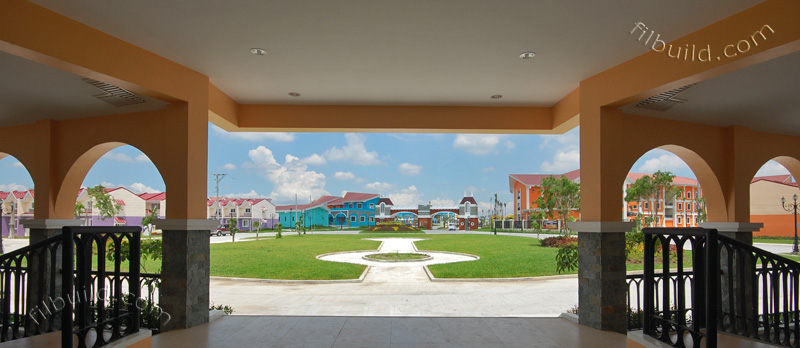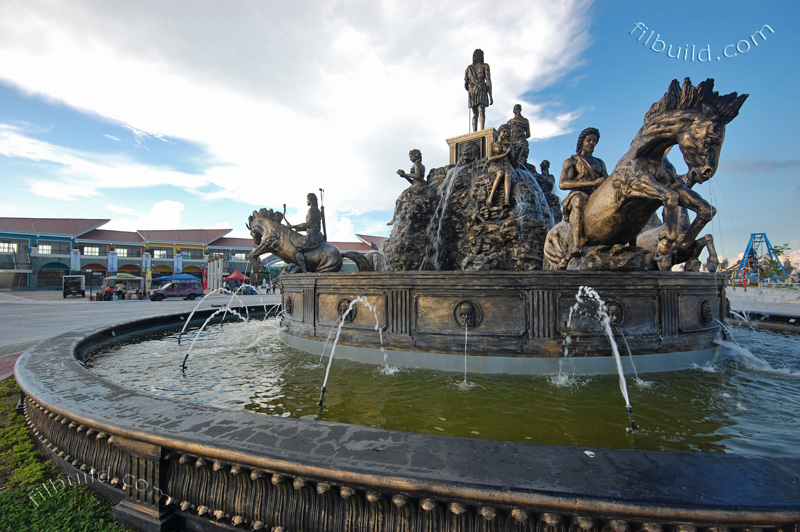Xevera by Globe Asiatique
Old world elegance meets modern Filipino. Xevera, nestled in Tabun, Mabalacat, Pampanga is inspired by Spain's classic architecture. It is reminiscent of a lifestyle of class and grace. Everything you need is here and a whole lot more. Experience living in a high class subdivision you will fondly call home.
Price range: P1M - P5M
Location
Facilities & Amenities
School
- 24 Classrooms
- 1 Science Lab
- 1 Computer Lab
- Administration and Treasury Office
- Faculty
- Library
- Canteen
- Quadrangle
- Baskeball Court
In partnership with E-Media (Education thru Multi-Media) program of ABS-CBN Foundation.
Clubhouse for Townhouses
- 2 Multi-Purpose Halls
- Olympic-Size Swimming Pool
- Kiddie Pool
- Playground
- 2 Badminton Courts
- Tennis Court
- Basketball Court
- Picnic Areas
- Lounges
- Parking Areas
- Grand Lobby with High Ceiling
- Gym
- Function Rooms
- Building Administration Office
Clubhouse for Lot Only
- Swimming Pool
- Kiddie Pool
- Main Dining Area
- Kitchen
- Picnic Area
- Badminton Court
- Basketball Court
Commercial Center 1
- Grand Bridge
- Caryatids (Female Greek Statues)
- Collonade Pathwalk
- Fountains
- Rentable Areas (32 units)
Commercial Center 2
- European-Inspired Dining and Entertainment Area
- Grand Canal
- Foot Bridges
- Tension Membrane Parasols
- Fountains
- Waterfalls
- Gardens
- 59 Rentable Areas
- Restaurants
- Clinics
- Rental Shops
- Convenience Store
- Salon
- Gym
- Coffee Shops
- Cyber Cafe
Town Hall - Mabalacat
- Mayor's Office
- Vice Mayor's Office
- Municipal Treasury Office
- Assessor's Office
- Civil Registry Department
- Tax Mapping Office
- Human Resource Management Office
- Municipal Building Office
- Municipal Health Office
- Municipal Engineer's Office
- Municipal Planning and Development Council
- Fire Department
- Justice Hall
- General Services Office
- Office of the Judge
- Office of the Chief of Police
- bureau of Internal Revenue Office
- PNP barangay Hall
- Session Conference Hall
- Commission on Election Office
- Waste Management Office
- Nutrition Office
- Municipal Social Welfare and Development Office
- Agriculture Office
- Department of Interior and Local Government Office
- Public Employment and Service Office
- Sanguniang Barangay Secretariat Office
- Budget Office
- Sanguniang Kabataan Office
- Urban Poor and Affairs Office
- OSCA Office
- SAC Office
- MTEG Office
- MAGEA Office
Market
- Wet Market - 153 Stalls
- Dry Market - 84 Stalls
- Public Toilets
Supermart
- Arcades
- 2 Rentable Spaces
- 8 Stalls
- 3 Outdoor Stalls
- Delicatessen
- Meat Section
- Dairy Products
- Hardware
- 10 Check-Out Counters
Church
- 600 Seating Capacity
- Circular Plan Design
- Stained glass windows designed by world-renowned artist Pancho Piano
Amusement Park
- Playground
- Concessions
- Rides
- Train "Tren"
- Super Telecombat
- Swinger
- Cartoon Mill
- Carousel
- Pirate Ship "Galleon"
- Playground "Juegos"
- Convoy Race "Viaje Raza"
- Funny Flight "Vuelo"
- Happy Journey
- Bumper Cars "Bachi-Bachi"
The Units
Single Unit A Townhouse
Floor Area: Approx. 45.20 sq.m.
Lot Area: Approx. 45.50 sq.m.
Lot Dimensions: Approx. 3.5 m. x 13 m.
- 2 bedrooms
- 1 bathroom
- 1-car parking slot
- Built-in kitchen sink & cabinets
- Built-in cabinet for bedrooms
- Laundry area

Single Unit A Townhouse
Combined Units A Townhouse
Floor Area: Approx. 91 sq.m.
Lot Area: Approx. 90 sq.m.
Lot Dimensions: Approx. 7 m. x 13 m.
- 3 bedrooms
- 2 bathrooms (or 1 bathroom with bathtub)
- 2-car parking slot
- Built-in kitchen sink & cabinets
- Built-in cabinet for bedrooms
- Laundry area
Single Unit B Townhouse
Floor Area: Approx. 42 sq.m.
Lot Area: Approx. 35 sq.m.
Lot Dimensions: Approx. 3.5 m. x 10 m.
- 2 bedrooms
- 1 bathroom
- 1-car parking slot
- Built-in kitchen sink & cabinets
- Built-in cabinet for bedrooms
- Laundry area

Single Unit B Townhouse
Combined Units B Townhouse
Floor Area: Approx. 84 sq.m.
Lot Area: Approx. 70 sq.m.
Lot Dimensions: Approx. 7 m. x 10 m.
- 3 bedrooms
- 2 bathrooms (or 1 bathroom with bathtub)
- 2-car parking slot
- Built-in kitchen sink & cabinets
- Built-in cabinet for bedrooms
- Laundry area
Photo Gallery
Single Unit A
Single Unit B
Combined Units A
Combined Units B
Amusement Park
Around Xevera

From left: Administration Building, Municipal Hall, Wet & Dry Market (partly visible)
About the Developer
Globe Asiatique Realty Holdings Corporation was primarily conceived to support the vision of the government to provide housing for the low income Filipino family. With this in mind, the company decided to start its first venture into residential housing projects by developing one of its properties located in San Mateo, Rizal. Named Sta. Barbara Villas I, this socialized housing project has been a showcase for the Housing and Land Regulatory Board (HLURB) and for other developers because of its extensive development and having passed all the required geotechnic landslide and erosion tests conducted by the Mines and Geosciences Bureau.
As the demand for housing increases, the company continued to deliver superior developments to satisfy the needs of Filipinos, uplifting not only the quality of housing but also the standard of living.
Today, Globe Asiatique Realty Holdings Corp, remains to be one of the few real estate companies to be market-oriented and service-focused. With the experience and gained competence acquired through the years, we have evolved into serving different markets from the socialized levels to middle-class levels. Our company has advanced its effort in continually designing plans and projects into progressive and successful developments.
Contact Us
Globe Asiatique Realty Holdings Corporation
1408 West Tower, Philippine Stock Exchange Center
Exchange Road, Ortigas Center, Pasig City, Philippines
Tel. Nos. +632 637 3335 to 36
Attention Our Valued Users
The particulars and visuals shown herein are intended to give a general idea of the project and as such are not to be relied upon as statements of fact. While such particulars and details on present plans which have been prepared with utmost care and given in good faith, buyers are invited to verify their factual correctness and subsequent changes, if any. The contents herein are subject to change without prior notice and do not constitute part of an offer or contract. For more information please see our Terms of Use.
Terms of Use/Privacy Policy Advertise




